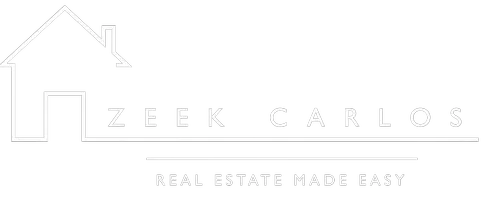
841 Haggin AVE Sacramento, CA 95833
4 Beds
2 Baths
1,443 SqFt
Open House
Sat Oct 18, 11:00am - 1:00pm
Sun Oct 19, 12:00pm - 2:00pm
UPDATED:
Key Details
Property Type Single Family Home
Sub Type Single Family Residence
Listing Status Active
Purchase Type For Sale
Square Footage 1,443 sqft
Price per Sqft $311
MLS Listing ID 225130957
Bedrooms 4
Full Baths 2
HOA Y/N No
Year Built 1955
Lot Size 6,970 Sqft
Acres 0.16
Property Sub-Type Single Family Residence
Source MLS Metrolist
Property Description
Location
State CA
County Sacramento
Area 10833
Direction From Hwy5, exit W. El Camino Blvd, Left onto Norbert Way, left on Haggin Ave
Rooms
Guest Accommodations No
Living Room Other
Dining Room Breakfast Nook, Dining Bar
Kitchen Breakfast Area, Stone Counter
Interior
Heating Central, Fireplace(s)
Flooring Laminate, Linoleum, Tile, Wood
Fireplaces Number 1
Fireplaces Type Brick, Family Room
Appliance Free Standing Gas Range, Free Standing Refrigerator, Hood Over Range, Dishwasher, Free Standing Gas Oven
Laundry Electric, In Garage
Exterior
Parking Features Attached, Garage Facing Front
Garage Spaces 2.0
Utilities Available Public, Sewer In & Connected, Electric, Natural Gas Available, Natural Gas Connected
Roof Type Metal
Porch Front Porch, Enclosed Patio
Private Pool No
Building
Lot Description Other
Story 2
Foundation Raised
Sewer Public Sewer
Water Meter on Site, Public
Schools
Elementary Schools Twin Rivers Unified
Middle Schools Twin Rivers Unified
High Schools Twin Rivers Unified
School District Sacramento
Others
Senior Community No
Tax ID 262-0192-007-0000
Special Listing Condition None
Virtual Tour https://www.zillow.com/view-imx/5453ef85-c82e-4f2d-affa-6fe610990b55?wl=true&setAttribution=mls&initialViewType=pano

GET MORE INFORMATION

Agent | License ID: 02082288





