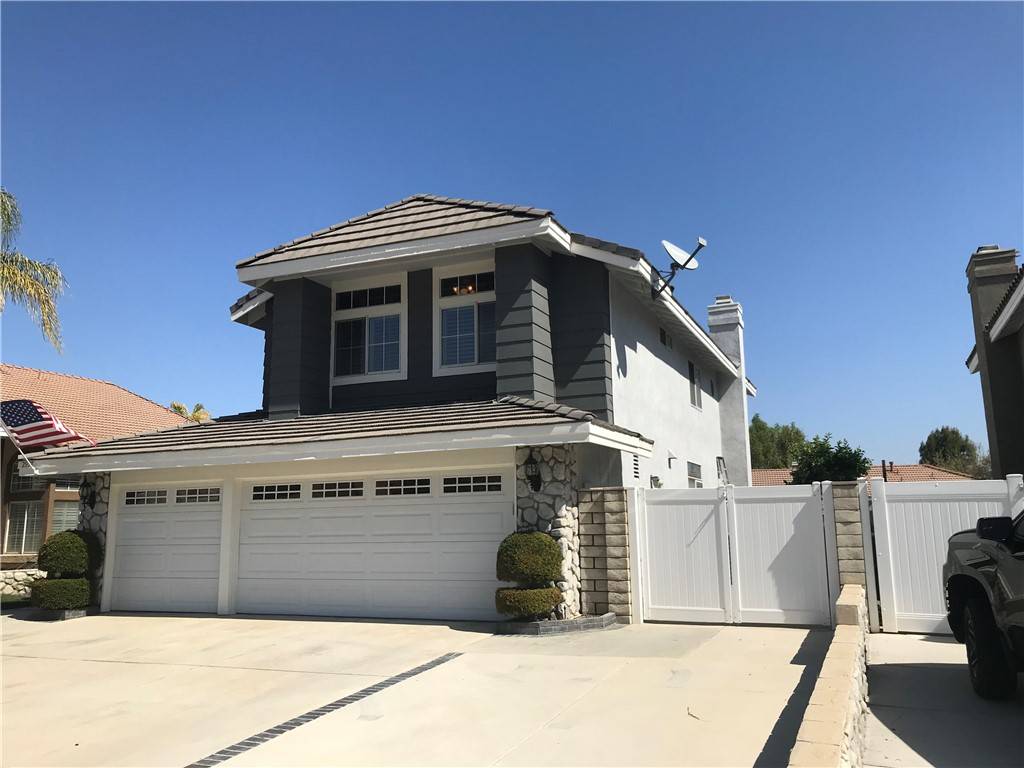$825,000
$750,000
10.0%For more information regarding the value of a property, please contact us for a free consultation.
2957 Oakbrook DR Riverside, CA 92503
4 Beds
3 Baths
2,461 SqFt
Key Details
Sold Price $825,000
Property Type Single Family Home
Sub Type Single Family Residence
Listing Status Sold
Purchase Type For Sale
Square Footage 2,461 sqft
Price per Sqft $335
MLS Listing ID IV22052849
Sold Date 04/19/22
Bedrooms 4
Full Baths 3
HOA Y/N No
Year Built 1989
Lot Size 7,405 Sqft
Property Sub-Type Single Family Residence
Property Description
Pool and Spa home near La Sierra and Victoria in West Riverside! Sellers have lots of upgrades in this beautiful home. This 4 bedroom 3 bath home was built in 1989 and has 2461 square feet per Assessor's data. Amenities included are a built in pool and spa, detached Aluma Wood Patio Cover, Block and Vinyl fencing, Balcony off the upstairs Master Bedroom overlooking the pool and mountain view! The master bathroom has a jet tub, walk in closet, balcony access, vaulted ceilings. The upstairs west bedroom is a large bonus room with a closet and also a wet bar setup. There is another bedroom upstairs between the master and bonus room, the 4th bedroom is located downstairs great for visitors. Downstairs flooring is all laminate, some granite counter tops in the kitchen, plantation shutters downstairs, fireplace in the family room, pantry in the kitchen and so much more. Some RV access on the south side of the home. Buyer to verify sewer and City hookups and all other conditions of this property.
Location
State CA
County Riverside
Area 252 - Riverside
Rooms
Main Level Bedrooms 1
Interior
Interior Features Wet Bar, Breakfast Bar, Balcony, Ceiling Fan(s), Cathedral Ceiling(s), Separate/Formal Dining Room, Granite Counters, Bar, Bedroom on Main Level, Walk-In Closet(s)
Heating Central
Cooling Central Air
Flooring Carpet, Laminate
Fireplaces Type Family Room, Gas
Fireplace Yes
Appliance Dishwasher, Electric Oven, Gas Cooktop, Disposal, Microwave
Laundry Electric Dryer Hookup, Gas Dryer Hookup, Laundry Room
Exterior
Garage Spaces 3.0
Garage Description 3.0
Fence Block, Vinyl
Pool Gunite, In Ground, Private
Community Features Urban
View Y/N Yes
View Mountain(s), Peek-A-Boo
Roof Type Tile
Porch Covered, See Remarks
Total Parking Spaces 3
Private Pool Yes
Building
Lot Description Sprinklers In Rear, Sprinklers In Front, Landscaped
Story 2
Entry Level Two
Sewer Septic Type Unknown
Water See Remarks
Architectural Style Contemporary
Level or Stories Two
New Construction No
Schools
Elementary Schools Orrenmaa
Middle Schools Arizona
High Schools Hillcrest
School District Alvord Unified
Others
Senior Community No
Tax ID 132291004
Security Features Carbon Monoxide Detector(s),Smoke Detector(s)
Acceptable Financing Cash, Cash to New Loan, Conventional
Listing Terms Cash, Cash to New Loan, Conventional
Financing Cash to New Loan
Special Listing Condition Standard
Read Less
Want to know what your home might be worth? Contact us for a FREE valuation!

Our team is ready to help you sell your home for the highest possible price ASAP

Bought with Cathy McIndoo Kimberly Morohunfola Broker





