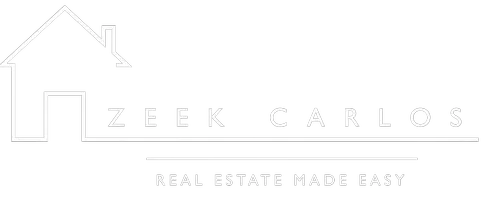
6767 Sandy LN Riverside, CA 92505
5 Beds
3 Baths
2,774 SqFt
Open House
Sat Sep 20, 12:00pm - 3:00pm
Sun Sep 21, 12:00pm - 3:00pm
UPDATED:
Key Details
Property Type Single Family Home
Sub Type Single Family Residence
Listing Status Active
Purchase Type For Sale
Square Footage 2,774 sqft
Price per Sqft $324
MLS Listing ID CV25215584
Bedrooms 5
Three Quarter Bath 3
HOA Y/N No
Year Built 1977
Lot Size 1.010 Acres
Property Sub-Type Single Family Residence
Property Description
This home is perfect for entertaining, inside and out. The heart of the home is the custom-designed kitchen, featuring ample counter space, a garden window, and a dedicated spot for your wine or mini-fridge. The open-concept layout flows effortlessly into the spacious living areas, making it easy to host friends and family. A cozy fireplace in the family room and another in one of the master bedrooms provide warmth and ambiance for those cooler evenings.
With generous space in every room, you'll feel right at home. The thoughtful layout includes two master suites, offering ultimate flexibility. One is conveniently located on the first floor for easy, single-story living, while the second is on the second floor and can have its own entrance, creating a private retreat with its own fireplace and a serene view patio.
Outside, the possibilities are endless. The expansive lot provides ample room for your equestrian setup, with plenty of space for horses and all your toys. With two separate driveways, you'll have no problem bringing in your RVs, boats, or other vehicles. The ability to drive a car to the back of the lot makes accessing the entire property a breeze. After a long day, relax in the sparkling pool and spa, or gather with loved ones on the patio. The home also features newer windows throughout, ensuring a comfortable and energy-efficient living environment.
This exceptional property offers the perfect blend of country living and convenient access to the city. You're just a short drive from the 15 and 91 freeways, making your commute a breeze.
Location
State CA
County Riverside
Area 252 - Riverside
Rooms
Main Level Bedrooms 4
Interior
Interior Features Balcony, Central Vacuum, Eat-in Kitchen, Granite Counters, High Ceilings, Pantry, All Bedrooms Down, Bedroom on Main Level, Main Level Primary, Multiple Primary Suites, Walk-In Pantry, Walk-In Closet(s)
Heating Central
Cooling Central Air, Whole House Fan, Wall/Window Unit(s)
Flooring Laminate, Tile
Fireplaces Type Living Room, Primary Bedroom
Fireplace Yes
Appliance Dishwasher, Refrigerator
Laundry Washer Hookup, Gas Dryer Hookup, Inside, Laundry Room
Exterior
Parking Features Driveway, Garage, RV Potential, RV Gated, Garage Faces Side
Garage Spaces 2.0
Garage Description 2.0
Fence Block, Chain Link
Pool Fenced, Heated, Private
Community Features Hiking, Horse Trails, Ravine
View Y/N Yes
View City Lights, Mountain(s), Neighborhood
Roof Type Shingle
Total Parking Spaces 4
Private Pool Yes
Building
Lot Description 0-1 Unit/Acre, Back Yard, Horse Property, Lot Over 40000 Sqft, Landscaped
Dwelling Type House
Faces South
Story 2
Entry Level One,Two
Sewer Public Sewer
Water Public
Level or Stories One, Two
New Construction No
Schools
School District Alvord Unified
Others
Senior Community No
Tax ID 154160022
Acceptable Financing Cash, Cash to New Loan, Conventional, FHA
Horse Property Yes
Listing Terms Cash, Cash to New Loan, Conventional, FHA
Special Listing Condition Standard
Virtual Tour https://youtu.be/YP911JFJseQ?si=oLVcSiUb72brrxbs

GET MORE INFORMATION

Agent | License ID: 02082288





