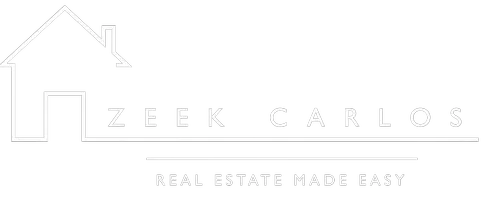8844 E Crestview LN Anaheim Hills, CA 92808
4 Beds
3 Baths
2,392 SqFt
UPDATED:
Key Details
Property Type Single Family Home
Sub Type Single Family Residence
Listing Status Active
Purchase Type For Sale
Square Footage 2,392 sqft
Price per Sqft $564
Subdivision The Summit
MLS Listing ID PW25168064
Bedrooms 4
Full Baths 2
Three Quarter Bath 1
HOA Fees $115/mo
HOA Y/N Yes
Year Built 1998
Lot Size 9,339 Sqft
Property Sub-Type Single Family Residence
Property Description
Location
State CA
County Orange
Area 77 - Anaheim Hills
Rooms
Main Level Bedrooms 1
Interior
Interior Features Breakfast Area, Cathedral Ceiling(s), Separate/Formal Dining Room, Open Floorplan, Pull Down Attic Stairs, Recessed Lighting, Bedroom on Main Level, Jack and Jill Bath, Primary Suite
Heating Central
Cooling Central Air, Attic Fan
Flooring Carpet, Tile
Fireplaces Type Family Room
Fireplace Yes
Appliance Dishwasher, Disposal, Microwave
Laundry Inside, Laundry Room
Exterior
Garage Spaces 2.5
Garage Description 2.5
Pool None
Community Features Curbs, Street Lights, Sidewalks
Utilities Available Cable Available, Electricity Connected, Natural Gas Connected, Phone Available, Sewer Connected, Water Connected
Amenities Available Management, Other
View Y/N Yes
View Hills
Total Parking Spaces 2
Private Pool No
Building
Lot Description Lawn, Landscaped
Dwelling Type House
Story 2
Entry Level Two
Sewer Public Sewer, Sewer Tap Paid
Water Public
Level or Stories Two
New Construction No
Schools
Elementary Schools Running Springs
Middle Schools El Rancho Charter
High Schools Canyon
School District Orange Unified
Others
HOA Name The Summit
Senior Community No
Tax ID 51405328
Security Features Carbon Monoxide Detector(s),Smoke Detector(s)
Acceptable Financing Cash to New Loan, Submit
Listing Terms Cash to New Loan, Submit
Special Listing Condition Standard

GET MORE INFORMATION
Agent | License ID: 02082288





