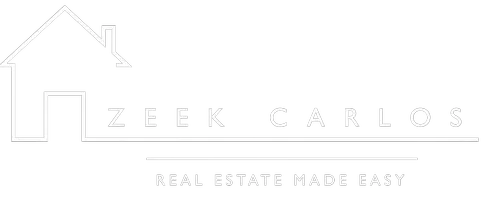22511 Pin Tail DR Canyon Lake, CA 92587
3 Beds
2 Baths
1,484 SqFt
UPDATED:
Key Details
Property Type Single Family Home
Sub Type Single Family Residence
Listing Status Active
Purchase Type For Rent
Square Footage 1,484 sqft
MLS Listing ID SW25198296
Bedrooms 3
Full Baths 2
Construction Status Updated/Remodeled
HOA Y/N Yes
Rental Info 12 Months
Year Built 1979
Lot Size 7,405 Sqft
Property Sub-Type Single Family Residence
Property Description
Outdoors, your private backyard oasis awaits—complete with a sparkling pool perfect for sunny days and gatherings. The expansive lot also offers RV and boat parking, giving you the flexibility to fully enjoy all the community's lake lifestyle amenities.
Located within a secure, gated neighborhood, you'll have access to boating, swimming, golfing, equestrian facilities, beaches, and countless community events. With its stylish updates, resort-style features, and unbeatable location, this Canyon Lake gem truly has it all.
Location
State CA
County Riverside
Area Srcar - Southwest Riverside County
Zoning R1
Rooms
Main Level Bedrooms 3
Interior
Interior Features Breakfast Bar, Ceiling Fan(s), Eat-in Kitchen, High Ceilings, Open Floorplan, Recessed Lighting, All Bedrooms Down, Bedroom on Main Level, Main Level Primary
Heating Central, Electric
Cooling Central Air, Electric
Flooring Carpet, Laminate
Fireplaces Type Family Room, Living Room
Inclusions real property
Furnishings Unfurnished
Fireplace Yes
Appliance Dishwasher, Electric Cooktop, Electric Oven, Electric Range, Electric Water Heater, Disposal, Dryer, Washer
Laundry Inside, Laundry Room
Exterior
Parking Features Boat, Concrete, Door-Multi, Driveway, Garage, Oversized, RV Potential, RV Gated, RV Access/Parking, Garage Faces Side
Garage Spaces 2.0
Garage Description 2.0
Pool Fenced, Gunite, Private, Association
Community Features Biking, Curbs, Dog Park, Foothills, Fishing, Golf, Gutter(s), Hiking, Horse Trails, Stable(s), Lake, Near National Forest, Storm Drain(s), Water Sports, Gated, Park
Utilities Available Cable Available, Electricity Connected, Natural Gas Not Available, Phone Available, Sewer Connected, Underground Utilities, Water Connected
Amenities Available Clubhouse, Sport Court, Dog Park, Pickleball, Pool, Guard, Tennis Court(s)
View Y/N Yes
View City Lights, Canyon, Hills, Lake, Mountain(s), Neighborhood
Roof Type Tile
Porch Concrete, Covered, Patio
Total Parking Spaces 6
Private Pool Yes
Building
Lot Description Back Yard, Close to Clubhouse, Corner Lot, Cul-De-Sac, Front Yard, Lawn, Landscaped, Near Park, Sprinkler System
Dwelling Type House
Faces East
Story 1
Entry Level One
Foundation Slab
Sewer Public Sewer
Water Public
Architectural Style Traditional
Level or Stories One
New Construction No
Construction Status Updated/Remodeled
Schools
School District Lake Elsinore Unified
Others
Pets Allowed Breed Restrictions, Call
HOA Name CLPOA
Senior Community No
Tax ID 354132021
Security Features Carbon Monoxide Detector(s),Security Gate,Gated with Guard,Gated Community,Gated with Attendant,24 Hour Security,Smoke Detector(s)
Special Listing Condition Standard
Pets Allowed Breed Restrictions, Call

GET MORE INFORMATION
Agent | License ID: 02082288





