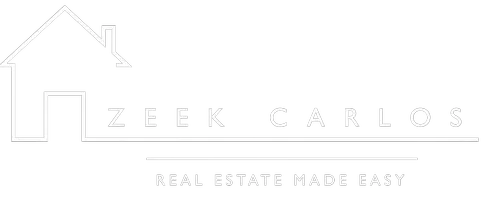8121 Deer Spring CIR Antelope, CA 95843
3 Beds
3 Baths
1,617 SqFt
Open House
Sat Sep 06, 12:00pm - 3:00pm
Sun Sep 07, 9:00am - 11:30am
UPDATED:
Key Details
Property Type Single Family Home
Sub Type Single Family Residence
Listing Status Active
Purchase Type For Sale
Square Footage 1,617 sqft
Price per Sqft $309
MLS Listing ID 225115945
Bedrooms 3
Full Baths 2
HOA Y/N No
Year Built 1994
Lot Size 2,997 Sqft
Acres 0.0688
Property Sub-Type Single Family Residence
Source MLS Metrolist
Property Description
Location
State CA
County Sacramento
Area 10843
Direction From Baseline Rd. turn on to Walerga. Turn right onto Shandwick Dr., turn right onto Deer Spring Cir. Home is on the left.
Rooms
Guest Accommodations No
Master Bathroom Shower Stall(s), Double Sinks, Granite
Master Bedroom Walk-In Closet
Living Room Other
Dining Room Dining/Living Combo
Kitchen Pantry Closet, Granite Counter, Island
Interior
Heating Central, Fireplace(s)
Cooling Ceiling Fan(s), Central
Flooring Carpet, Laminate, Tile
Fireplaces Number 1
Fireplaces Type Living Room, Gas Piped
Window Features Dual Pane Full
Appliance Free Standing Gas Range, Hood Over Range, Dishwasher, Disposal, Free Standing Gas Oven
Laundry Laundry Closet, Inside Area
Exterior
Parking Features Attached, Garage Facing Front
Garage Spaces 2.0
Fence Back Yard
Utilities Available Public, Cable Connected, Sewer In & Connected, Natural Gas Connected
Roof Type Tile
Street Surface Paved
Private Pool No
Building
Lot Description Curb(s)/Gutter(s), Street Lights
Story 2
Foundation Slab
Sewer Public Sewer
Water Meter on Site
Schools
Elementary Schools Center Joint Unified
Middle Schools Center Joint Unified
High Schools Center Joint Unified
School District Sacramento
Others
Senior Community No
Tax ID 203-1680-057-0000
Special Listing Condition None

GET MORE INFORMATION
Agent | License ID: 02082288





