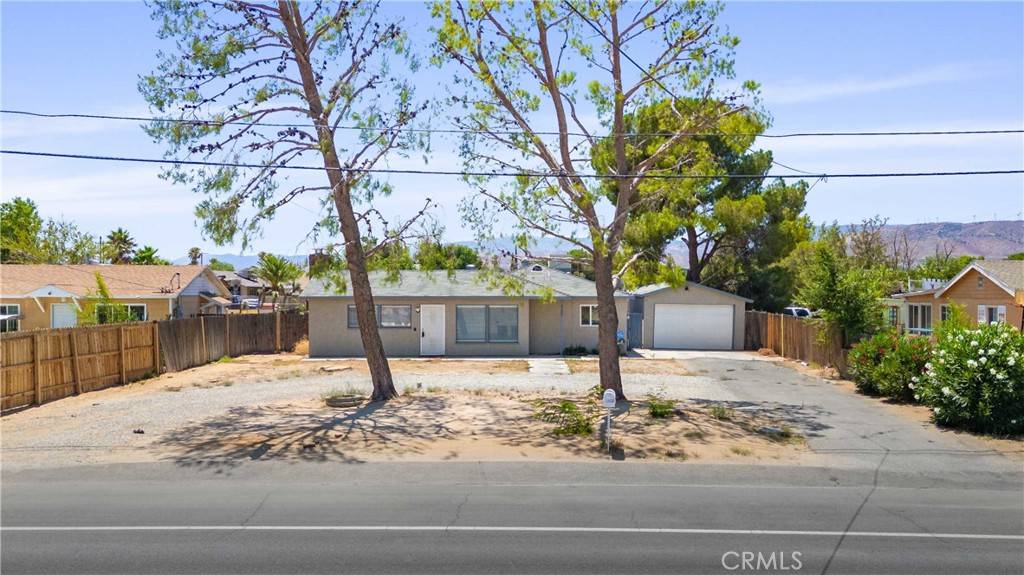5122 W Avenue L Lancaster, CA 93536
3 Beds
2 Baths
1,251 SqFt
UPDATED:
Key Details
Property Type Single Family Home
Sub Type Single Family Residence
Listing Status Active
Purchase Type For Sale
Square Footage 1,251 sqft
Price per Sqft $379
MLS Listing ID SR25162330
Bedrooms 3
Full Baths 2
Construction Status Updated/Remodeled
HOA Y/N No
Year Built 1954
Lot Size 0.291 Acres
Property Sub-Type Single Family Residence
Property Description
The remodeled kitchen boasts custom cabinetry, quartz countertops, a stylish tile backsplash, and stainless steel appliances, while the adjacent dining area offers charming views of the front yard and is ideal for everyday meals. Both bathrooms have been tastefully updated with modern tile, vanities, and fixtures. Additional upgrades include luxury vinyl plank flooring, custom white tall base moldings, new interior doors, fresh interior and exterior paint, and updated lighting throughout.this home combines style and practicality. this home combines style and practicality. Exterior highlights include a detached garage, ample lot space for additional parking, and room to accommodate your toys, pets, or even a small homestead. Conveniently located near top-rated schools, parks, shopping centers, and commuter routes, this home offers the perfect blend of comfort, functionality, and location.
Location
State CA
County Los Angeles
Area Lac - Lancaster
Zoning LCR17500*
Rooms
Main Level Bedrooms 3
Interior
Interior Features Separate/Formal Dining Room, Quartz Counters, All Bedrooms Down
Heating Central
Cooling Evaporative Cooling, Wall/Window Unit(s)
Fireplaces Type Gas, Living Room, Wood Burning
Fireplace Yes
Appliance Disposal, Gas Oven, Gas Range
Laundry In Garage
Exterior
Parking Features Circular Driveway, Door-Single, Garage Faces Front, Garage
Garage Spaces 2.0
Garage Description 2.0
Fence Chain Link, Wood
Pool None
Community Features Street Lights
Utilities Available Cable Available, Electricity Connected, Natural Gas Connected, Phone Available, Sewer Connected, Water Connected
View Y/N No
View None
Roof Type Composition,Shingle
Porch Concrete, Covered
Total Parking Spaces 2
Private Pool No
Building
Dwelling Type House
Story 1
Entry Level One
Foundation Slab
Sewer Public Sewer
Water Public
Architectural Style Traditional
Level or Stories One
New Construction No
Construction Status Updated/Remodeled
Schools
School District Lancaster
Others
Senior Community No
Tax ID 3102026039
Acceptable Financing Cash, Cash to New Loan, Conventional, FHA
Listing Terms Cash, Cash to New Loan, Conventional, FHA
Special Listing Condition Standard






